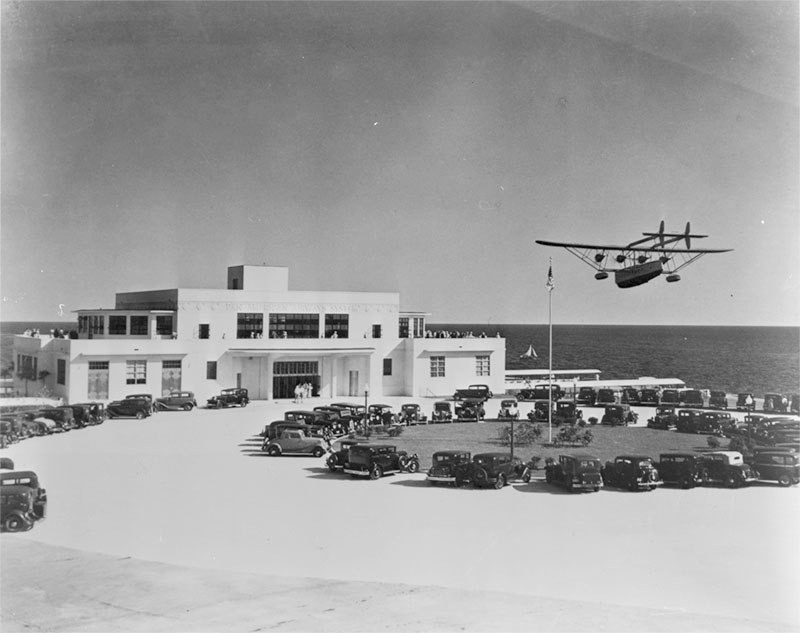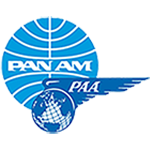NOVEMBER 1934
"What a Gateway to a Nation!"

Photo: “Main elevation, c. 1934 -“ Pan American Airways System Terminal Building, 3500 Pan American Drive, Miami, Miami-Dade County, FL.” Photos from Survey HABS FL-363 (Historic American Buildings Survey.) Library of Congress Prints and Photographs Division (Pan Am Historical Foundation Collection).
"What a gateway to a nation! And that palm-bordered avenue in toward the white buildings of Miami. No country has a better approach”. --Forrest Wilson in Cosmopolitan Magazine, 1934.
The new Miami seaplane terminal building at Dinner Key opened in 1934 as part of Pan Am’s ambitious plan to expand its 36th Street International Airport. By Fall, the terminal had been transformed into the world's largest and most beautiful marine airport, serving as an impressive aerial gateway between the Americas.
The design elements and operational concepts introduced by Pan Am influenced marine base and airport design all over the world, for decades to come. Elements such as separation of arriving and departing passengers, integration of customs and immigration facilities, and the focus on passenger amenities, set a brand new standard for international air travel.
Design
Construction of Dinner Key Terminal included dredging a new approach channel in Biscayne Bay, adding twelve acres to the base, and reshaping it with a new steel bulkhead. The expansion increased the land area by nearly 25% and raised it to about eight feet above sea level. The entire 45-acre plot was developed into a beautiful park frequented by visitors, including Miami tourists and cruise passengers, who flocked there to watch the big Clippers on Biscayne Bay. The entrance to the grounds was a stunning palm-lined avenue leading right up to the Art Deco terminal.
The beautifully appointed building (designed by Delano and Aldrich) measured 167 feet facing Biscayne Bay, 114 feet in depth, and stood 54 feet tall. It featured structural steel and masonry construction with stucco walls and concrete foundations. In addition to its tremendous aesthetic appeal, the building could handle up to 400-500 air passengers efficiently in one day. And aviation operations were also well coordinated — Pan Am could load up to four large flying boats simultaneously.
The Passenger Experience
The terminal was divided into three floors and equipped with modern technology of the time:
-
Main floor:
-
Large general lobby and waiting room, government offices (U.S. Public Health Service, Immigration, Customs), post office, traffic office, ticket desk, and various amenities.
-
-
Second floor:
-
Dining room seating 100 visitors while providing a high-quality culinary experience, with a bar, lunch room, open decks, and promenade decks for observing Pan Am’s new flying boats taking off and landing.
-
-
Ground floor:
-
Passageways for segregating incoming and outgoing passengers, crew rooms, and employee facilities.
-
- Latest Technologies:
- A loudspeaker system for announcements
- Illuminated, electrically operated bulletin boards
- Efficient baggage transfer system
- Streamlined processes for handling volumes of air mail and express cargo that Pan Am carried, moving it via elevators and passageways to and from the flying boats.
Historical Significance
The Dinner Key base marked the first time that the U.S. House Committee on Rivers and Harbors made an appropriation for a navigable channel specifically for marine aircraft. Pan Am designed the mile-long, 700-foot-wide channel, with a depth of seven feet at low tide, to accommodate its current and future Clipper flying boats.
Pan Am’s vision for this terminal – to create a welcoming, efficient, and technologically advanced gateway between nations – continues to resonate in today's globalized world. The investment in Miami's airport facilities was crucial in helping establish Miami as a key player in international aviation and commerce. Pan Am’s seaplane facility contributed to Miami's economic growth, attracting businesses, tourists and cementing the city's position as a major international hub.
Sources:
“Pan American Air Ways,” Vol 5, No. 6, September-October, 1934, p. 23 (Pan Am Historical Foundation Collection).
Photo: “Main elevation, c. 1934 -“ Pan American Airways System Terminal Building, 3500 Pan American Drive, Miami, Miami-Dade County, FL.” Photos from Survey HABS FL-363. Library of Congress Prints and Photographs Division (Pan Am Historical Foundation Collection).

